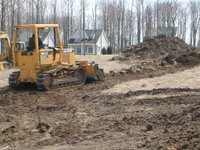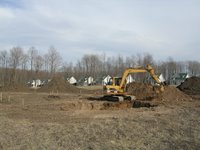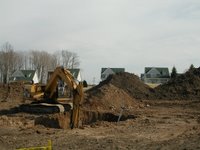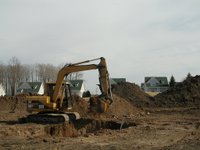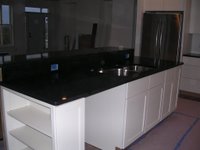
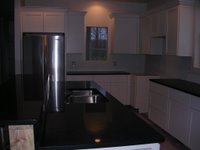
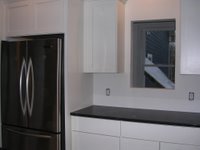
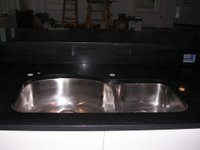
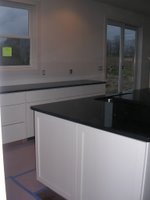
Byron & Eliza build a house!
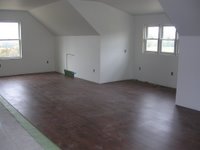
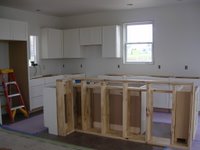
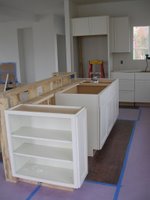
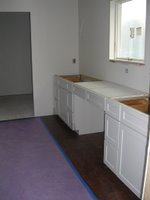

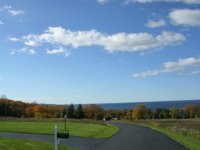
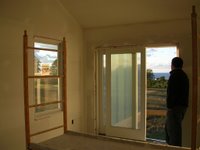
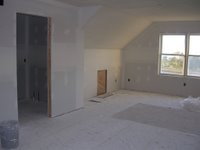
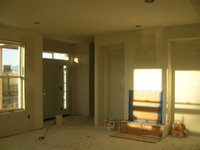
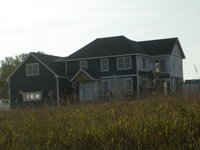
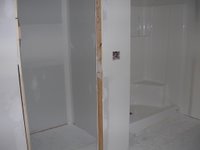
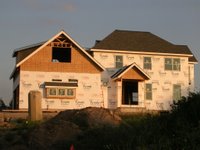
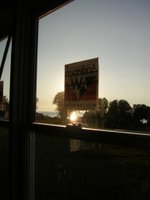
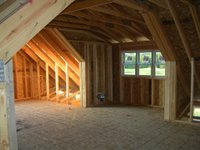
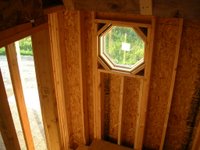
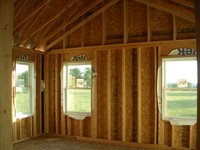
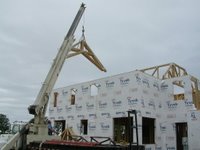
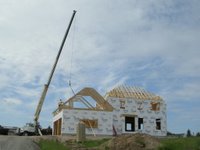
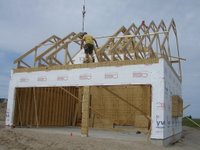
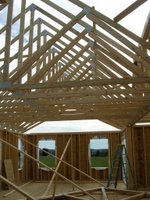
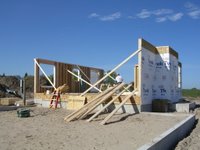
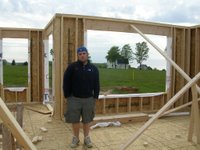
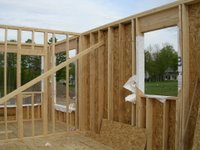
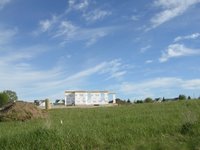
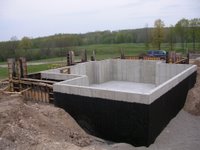 Well, quite a bit has happened since the last update. (Sorry for the delay...moving, trips, etc.)
Well, quite a bit has happened since the last update. (Sorry for the delay...moving, trips, etc.)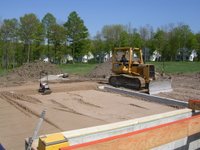
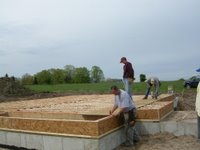

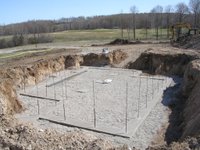
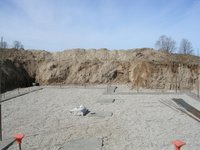
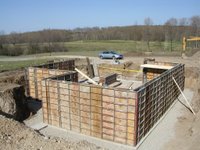
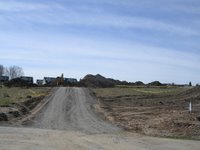
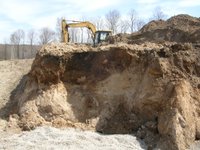
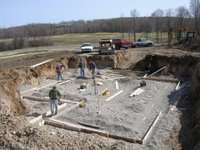 This is a cross section of the layers of clay and sand in the ground. There were several pockets of complete sand, and others of a sandy-clay mixture.
This is a cross section of the layers of clay and sand in the ground. There were several pockets of complete sand, and others of a sandy-clay mixture.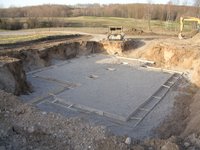 Many of the rocks have fossils and shells in them, and some are "Petoskey stones", which are actually fossilized coral.
Many of the rocks have fossils and shells in them, and some are "Petoskey stones", which are actually fossilized coral.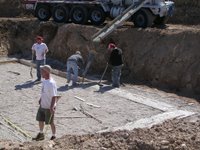


 water table! This was very surprising, as we are nearly at the top of the hill, but all the snow has just melted. Now that the hole for the foundation is completely dug
water table! This was very surprising, as we are nearly at the top of the hill, but all the snow has just melted. Now that the hole for the foundation is completely dug out, the water is still there. Parts of the ground floor are solid, and others are completely spongy. They will fill in with some gravel and make the footings wider to make sure the foundation will be stable. The excavator is going to try to get all the gravel down tonight, as we are expecting rain tomorrow morning. Then, weather permitting, the masons will be able to start pouring the footings tomorrow afternoon!
out, the water is still there. Parts of the ground floor are solid, and others are completely spongy. They will fill in with some gravel and make the footings wider to make sure the foundation will be stable. The excavator is going to try to get all the gravel down tonight, as we are expecting rain tomorrow morning. Then, weather permitting, the masons will be able to start pouring the footings tomorrow afternoon!
